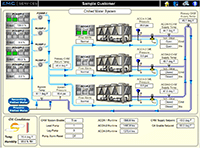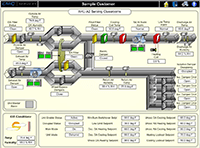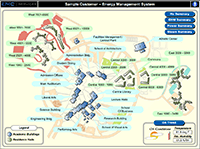Graphics
The graphics for a building control system are often the only thing a building operator will look at to diagnose and troubleshoot his building. That's why EMC Services has invested in a Graphics Department to generate graphical drawings and pictures for viewing a building's mechanical systems. Our separate department for graphics allows the details of the graphics a priority. Our team has focused on improving the visual representations of the systems.
- More accurate pictures of the HVAC equipment, rooftop unit style, boiler model, etc.
- Building overview screens that give the operator an overview of the critical systems at a glance.
- Standardized colors for backgrounds, piping, alarms, etc. for consistency across customers
- Floor plans that can include ductwork, room sensor locations, terminal equipment locations.
- Creating links to submittal control drawings and sequence of operations helps building operators



